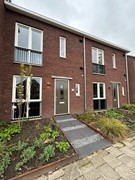Description
This home completed in 2022 is located in a quiet area with the city around the corner. Located in the Woensel district with a lot of playgrounds closeby and near schools and stores. The highway is easily accessible by several highways.
The house comes with a fully equipped kitchen, living room, 3 bedrooms, modern bathroom and low maintenance garden.
Ground floor
Entrance
Hall which provides access to the living room, toilet and stairs to the upper floors.
The toilet is partially tiled and equipped with fountain and hanging toilet.
Living room
The furnished living room has a sitting area and dining area. The sitting area is furnished with television cabinet and sofa with matching footstool. The dining area consisting of a table with 4 chairs is close to the open kitchen. At the rear of the living room the French doors provide a direct connection to the garden.
Kitchen
The L-shaped kitchen is located at the front of the house. The modern kitchen is fully equipped with refrigerator, oven, induction hob, wall extractor and dishwasher.
Garden
The low maintenance garden is fully fenced and therefore has a lot of privacy. Attached to the house is a storage room which is accessible from the garden.
First floor
Bathroom
The modern bathroom has a space shower, hanging toilet and 2-person sink cabinet with storage. The large floor tiles and dark wall tiles give the bathroom a luxurious look.
Bedrooms
On the second floor there are two bedrooms, one at the front and one at the rear of the house. The large bedroom at the rear has a closet and a double bed. The second bedroom includes a single bed with closet and armchair. Both bedrooms are fully upholstered including window-decorations/curtains.
Technical room
The technical room includes installations for floor heating and ventilation. In this room are also the connections for the washer and dryer.
Second floor
Through a fixed staircase you reach the second floor.
The attic has windows on both sides that provide plenty of light. The spacious bedroom consists of double bed and closet. The room is fully upholstered including window-decoration/curtains.
Details
- Fully furnished family house
- Rental price € 2.050,- p/month
- Excluding G/W/E/TV/internet
- Including € 100,- p/month service costs, furniture and upholstery
- Rental period contract for minimal 12 months
- Deposit € 3.075,-
- Available directly
- No pets allowed
- No group occupancy allowed



.jpg)
.jpg)
.jpg)
.jpeg)
.jpeg)
.jpg)
.jpg)
.jpg)
.jpg)
.jpg)
.jpeg)
.jpeg)
.jpeg)
.jpeg)
.jpg)



.jpg)
.jpg)
.jpg)
.jpeg)
.jpeg)
.jpg)
.jpg)
.jpg)
.jpg)
.jpg)
.jpeg)
.jpeg)
.jpeg)
.jpeg)
.jpg)