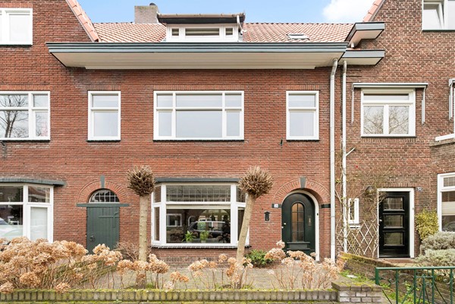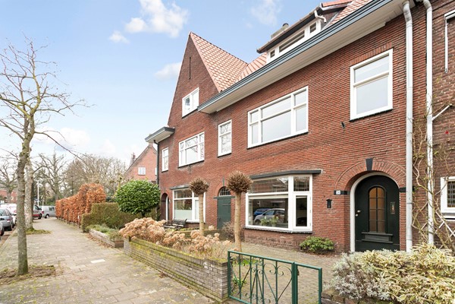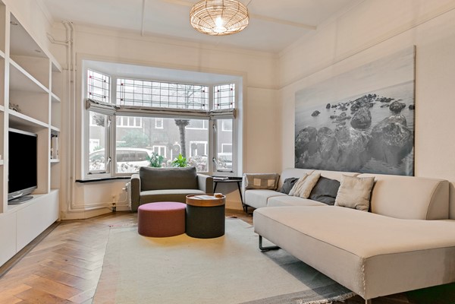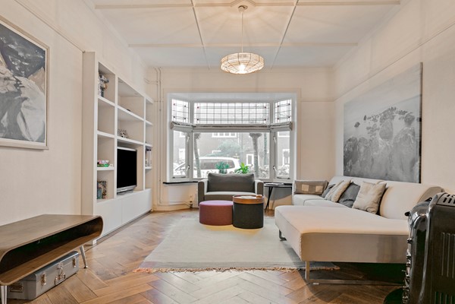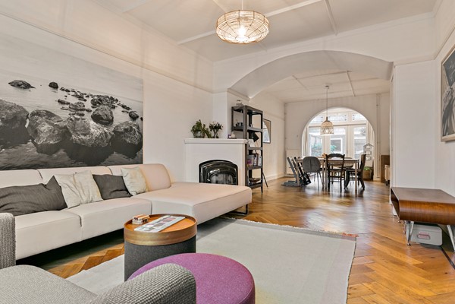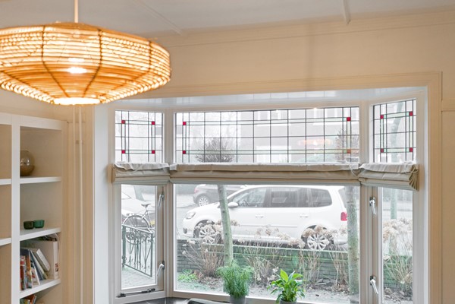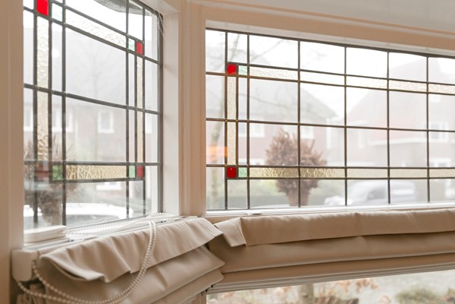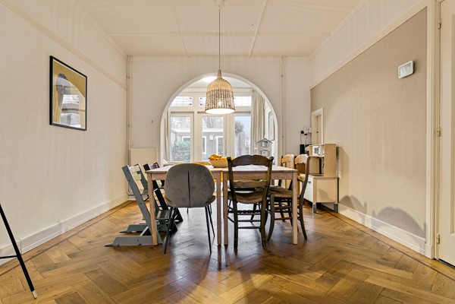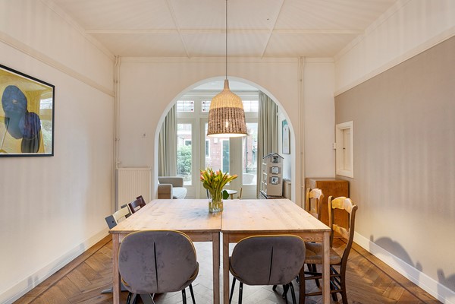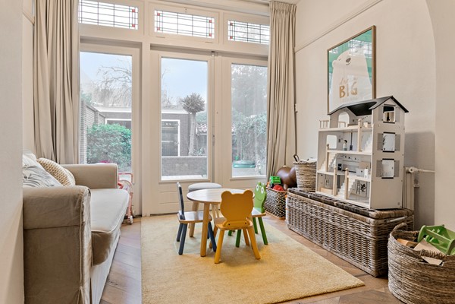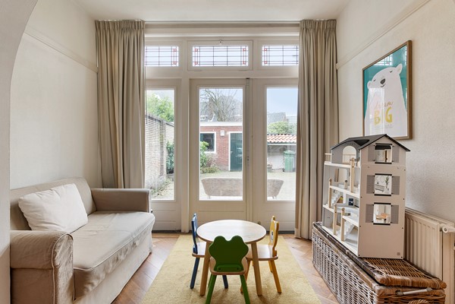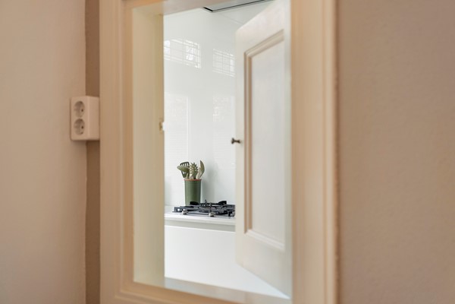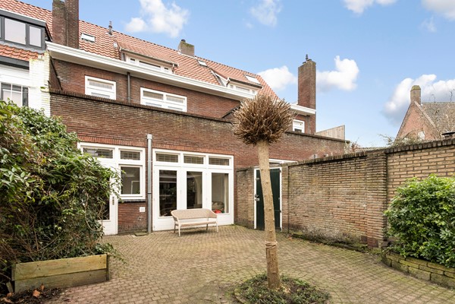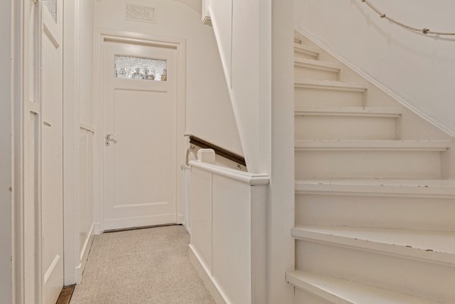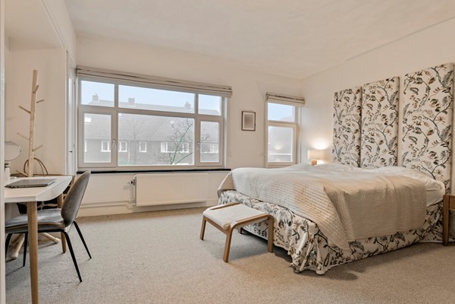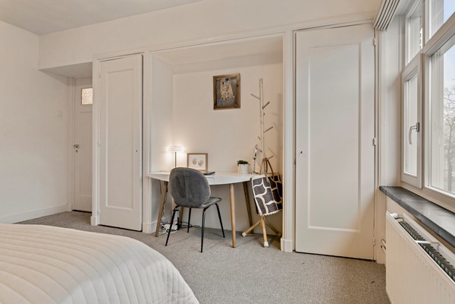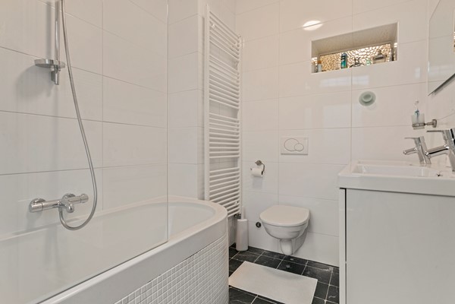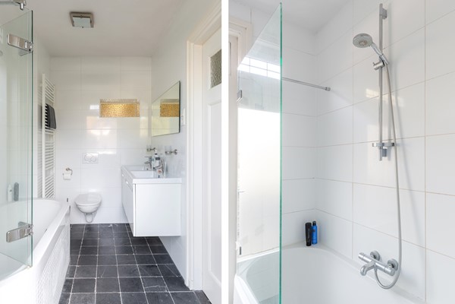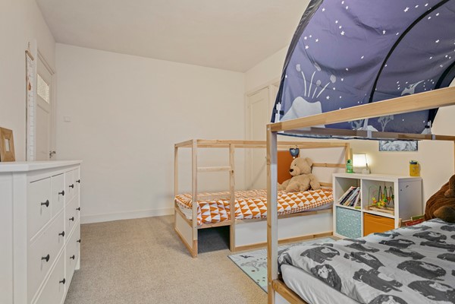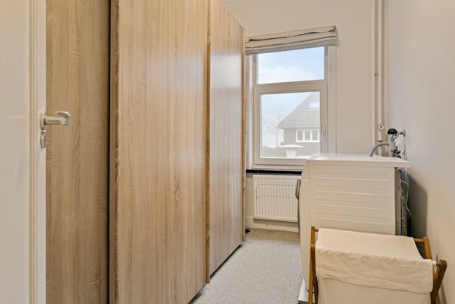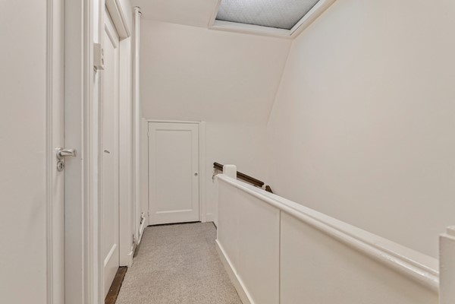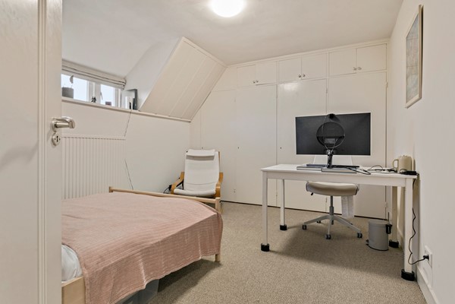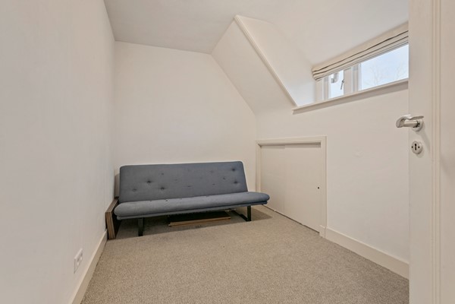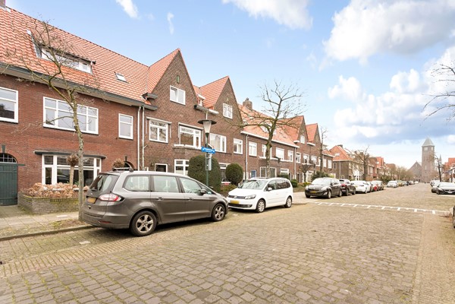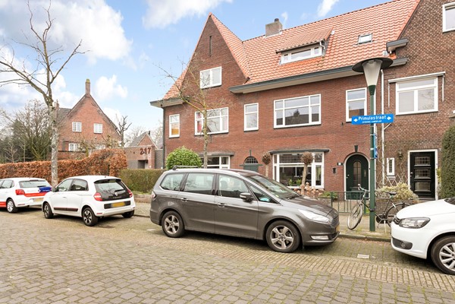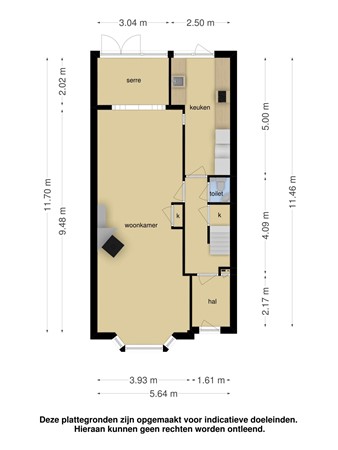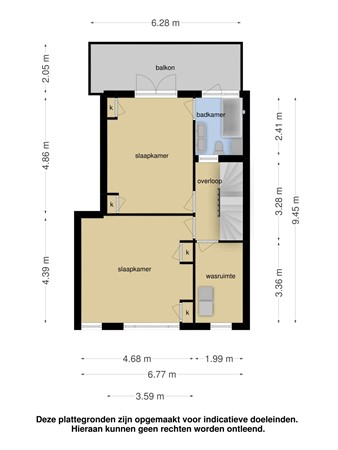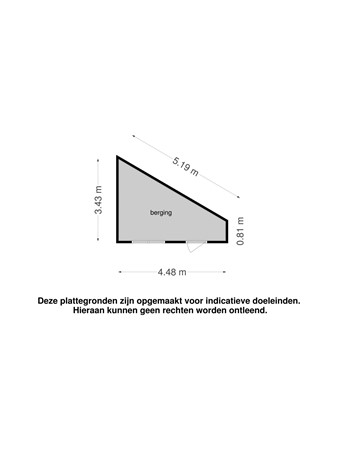Description
In a quiet street lies this charming and spacious '30s mansion. Modernly finished but retaining many authentic elements. The house has 5 bedrooms, 2 bathrooms and a nice garden with storage and back.
Ground floor
Located on sought-after, child-friendly residential street in quiet location in 'Stratum'. Within walking distance of St Gerardusplein, shops, schools and green areas. Also close to sports facilities, arterial roads and the city centre.
LAYOUT
Ground floor
Entrance:
You enter this property through a vestibule with cloakroom and meter cupboard. In the hall is a cellar cupboard under the stairs. Also located in the hall is the toilet. In addition, there is access to the kitchen, living room and first floor.
Living room:
The spacious beautiful living room has a beautiful and well-maintained wooden floor, herringbone laid and including piping. At the front is the sitting area with a bay window and views of the street side. The sitting area has a fixed (television) cabinet and a wood-burning stove.
Central to the house is the spacious dining area with a built-in cupboard in the same section.
On the garden side of the living room is another area that can of course be used as a play or study room. There are double doors to the back garden here.
The walls in the living room are lightly finished, stuccoed and fitted with high panelling.
Kitchen:
Modern kitchen installed in May 2018. There is plenty of storage space in the base cabinets/drawers. The left side is laid out with sink, Quooker, freezer and dishwasher (Miele). The right side is laid out with a gas hob including a built-in extractor hood and there are the following built-in appliances that complete the kitchen: oven (Miele), combi oven/microwave (Miele), wine cooler (Smeg) and fridge.
Through the back door with screen, you can access the back garden.
Garden:
This city garden is fully paved has a 'green' look due to the various green borders at the sides of the garden. At the back of the garden is a shed with electricity. A gate allows you to pass through the corridor to the street side.
First floor:
Landing:
Landing with access to three spacious bedrooms, the smallest bedroom is currently used as a laundry room. A fixed staircase leads to the second floor. This floor is fully fitted with wooden plank flooring and windows with turn-and-tilt mechanism.
Bedroom 1:
Large master bedroom of approximately 17m2. The walls and ceiling are tightly plastered and there are two built-in wardrobes around the bed. The double French doors provide access to the spacious roof terrace of approximately 13m2. This bathroom is directly adjacent to the master bedroom.
Bathroom:
A private bathroom for the parents, ideal! Adjacent to the bedroom, this bathroom is located. Fully equipped with toilet, double sink including vanity unit and a bath/shower combination.
Bedroom/laundry room:
Very practical and spacious room with washing machine connections.
Bedroom 2:
This is another very spacious bedroom, approximately 21m2. This bedroom is located at the front of the house and enjoys a lot of light through the large windows. There are also fitted wardrobes.
Second floor:
Landing:
On this floor you will find two bedrooms, the second bathroom and a storage cupboard on the landing. From the bathroom, there is access to the attic. The floor is also laid with wooden floorboards, except for the bathroom. The walls and ceilings are plastered.
Bedroom 3:
Located at the front and approximately 14m2 in size. One wall is fully fitted with fitted wardrobes, both hanging and laying areas. There is light through the dormer window.
Bedroom 4:
Located at the rear, approximately 6m2. This room has the possibility of connecting a washbasin and this room also has a dormer window. A hatch provides access to storage space under the roof slope.
Bathroom:
Fine, second bathroom. Fully fitted in the same style as the other bathroom. Equipped with a shower, toilet and washbasin including furniture.
Attic:
From the bathroom there is a loft ladder to the storage attic. Practical space that also houses the central heating boiler (Remeha Calenta, built in 2012).
Details
- Beautifully attractive pre-war town house with retention of many authentic elements located in the popular 'Stratum'.
- Rental price € 2,250 p/month
- Soft furnished
- Excluding G/W/E, TV/internet, municipal charges
- Pets in consultation
- Lease contract based on diplomatic clause (owners want to rent for a longer period, currently living abroad and no prospect of return)
- Income requirement approx 3-3.5x the rent as gross income
- Available from 01/04/2024
- Deposit € 3.375,-
- Students not allowed

